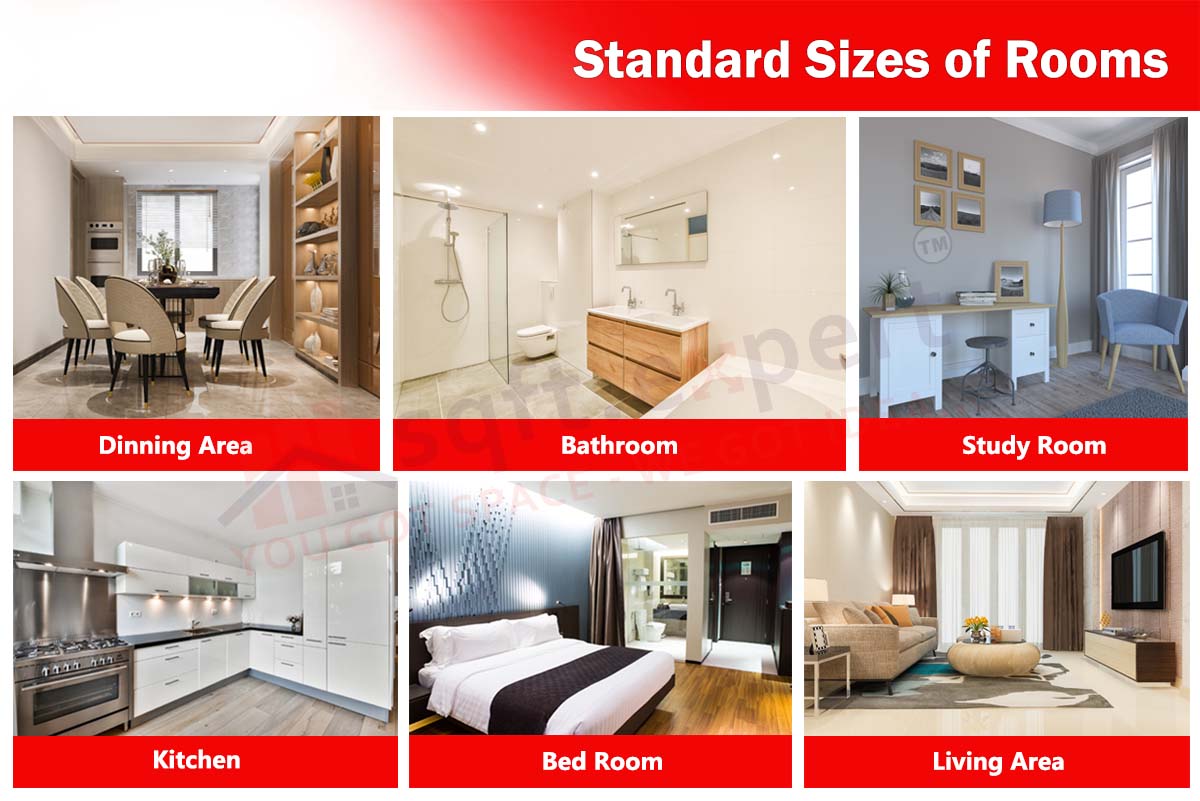Standard Room Sizes in a House
It is every individual's dream to have a wonderful home in their lifetime. To turn this dream to a reality requires much needed planning. Adequate ventilation, sunlight, and utilization of the maximum space form the important factors. To achieve this, one should know the standard room sizes in a house. It is very important to know the room’s standard sizes because their proper utilization provides natural air, sunlight, and space for the inmates to move freely around the home. Different rooms come with different standard specifications. This blog article explains in detail the standard room sizes that have to be followed while constructing your dream home.
Table of Contents
- Standard Room Size for Verandah
- Standard Room Size of Foyer
- Standard Room Sizes of Living Room / Drawing Room
- Standard Room Sizes of Bedroom
- Standard Room Sizes of Master Bedroom
- Standard Room Size for a Dressing Room
- Standard Room Size of Kitchen
- Standard Sizes for Study Room
- Standard Storeroom and Its Standard Sizes
- Standard Room Sizes for Pantry
- Standard Size of Toilet and Bathroom
- Standard Room Sizes for Guests in a Home
- Standard Room Sizes Recommended for Garage
- Standard Room Sizes for Library
- Standard Room Sizes for Media Rooms
- Laundry Room Standard Sizes
- Den Standard Room Sizes
- Standard Room Sizes for Workshop
- Standard Room Sizes for Walk in Closet
- Servant Room Standard Size
- Standard Specifications for Powder Rooms
- Standard Room Sizes for a Puja/ Prayer Room
- Standard Room Sizes of Home Office
- Standard Room Size for AC Capacity
- Standard Size for Parapet Walls
Standard Room Size for Verandah

Verandah forms the prime aspect in a home as it serves as a waiting room. It also separates the house from the entrance. An ideal location for a verandah in a home can be in the south or the west. A verandah can also be located in the east, if the house is east facing. It is a good option for every home to have a verandah in the front as well as in the rear portion of the home. But, considering the space, having the verandah in the back can be optional. During daytime the verandah gives the much needed shade to the home walls against the harsh sun. Ideally speaking a verandah should not have an opening height larger than 2/3 of the floor width. The standard sizes of the verandah for small, medium, and large homes are represented by the table given below.
Standard Room Size for Verandah in Meters & feet
| Sizes | Dimension(meter) | Dimension (feet) |
| Small | 1.5 wide | 5’ wide |
| Medium | 1.8 to 2.5 wide | 6’ to 8’ wide |
| Large | 2.5 to 3 wide | 8’ to 10’ wide |
Standard Room Size of Foyer

A foyer is nothing but an area located after the entrance from the front door. One can gain access to the rest of the home through a foyer as it connects the rest of the interiors of the house. Foyer usually gives a feel of a room area. The standard room size of a foyer for small, medium, and large homes is given below:
Standard Room Size of Foyer in Meters & Feet
| Sizes | Dimension (meter) | Dimension (feet) |
|---|---|---|
| Small | 1.83 x 1.83 | 6’x6’ |
| Medium | 2.44 x 3.05 | 8’x10’ |
| Large | 2.44x 4.57 | 8’x15’ |
Standard Room Sizes of Living Room / Drawing Room
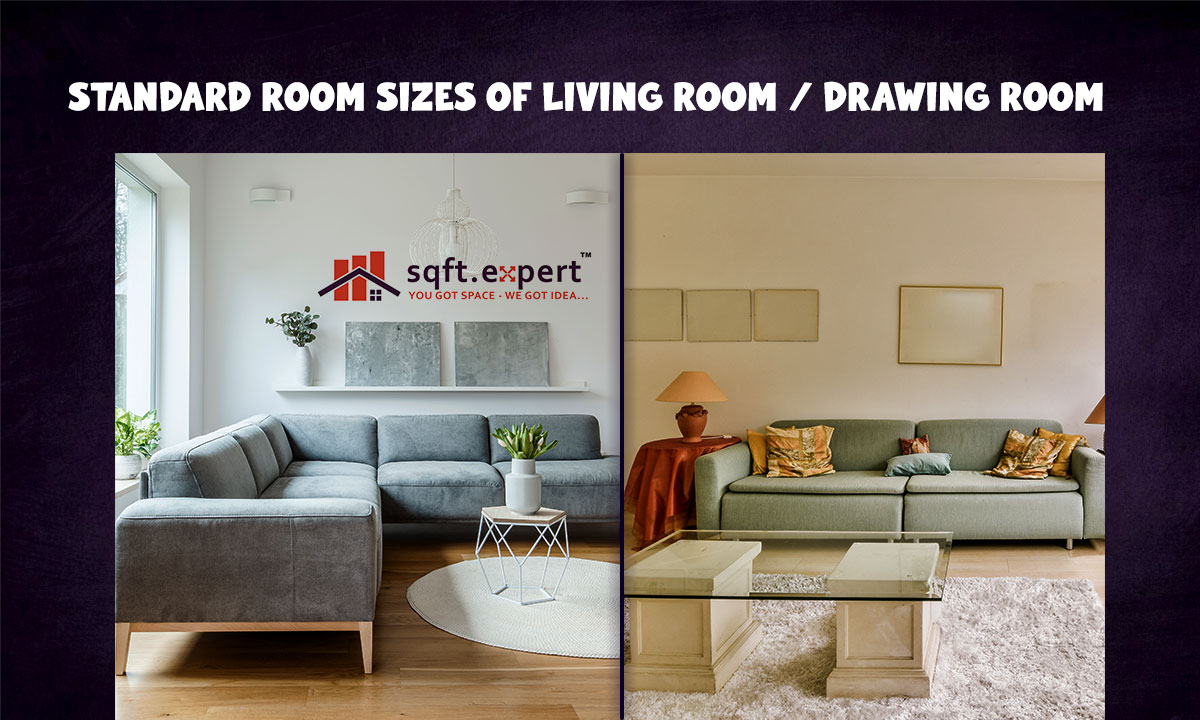
When it comes to the interior world, we often use the terms living room and dining room interchangeably, although both the areas represent separate entities. A living room normally has sofas, showcases, centre tables, recliners, TV units, show pieces, artefacts and so on. Whereas, a drawing room is more of a social space which is primarily used to receive and welcome friends, family members, and guests to sit. At times the area also serves as a dining hall for special occasions and family get-togethers. A living room/ drawing room is usually considered to be the biggest room of the house. A living room/ drawing room located at the centre of the home acts as a connecting path from verandah, bedrooms, and other rooms. The standard room sizes of the Living/ Drawing room for small, medium, and large homes are given below:
Standard Room Sizes of Living Room / Drawing Room in Meters & Feet
| Sizes | Dimension (metre) | Dimension (feet) |
|---|---|---|
| Small | 3.6 x 3.6 | 12’ x 12’ |
| Medium | 3.6 x 5.5 | 12’ x 18’ |
| Large | 4.5 x 6.1 | 16’ x 20’ |
Standard Room Sizes of Bedroom
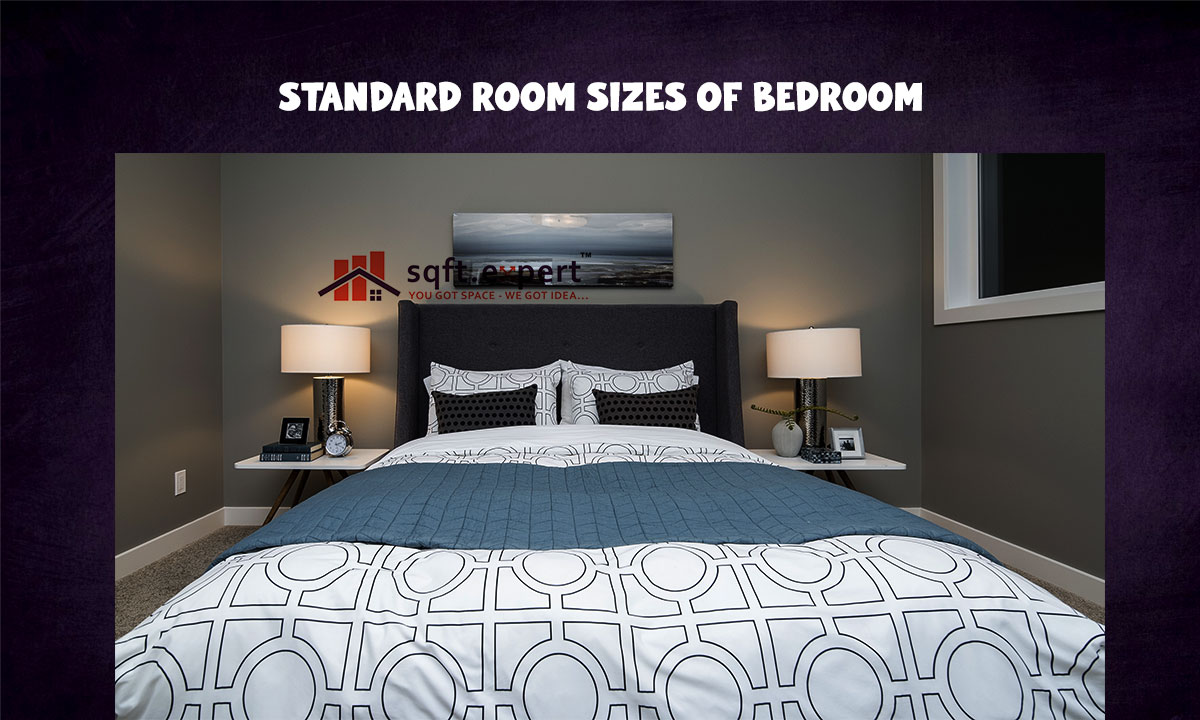
Most of the families spend their significant time in the bedrooms that are known to be the essential rooms. Bedrooms are mostly used for relaxing after a tiring day. Bedrooms should be planned in such a manner that they provide sufficient ventilation and sunlight without losing privacy. Beds, wardrobes, and study tables are the basic furniture that one can find in a bedroom. The standard room sizes of the bedrooms for small, medium, and large homes are as follows:
Standard Room Sizes of Bedroom in Meters & Feet
| Size | Dimension (meter) | Dimension (feet) |
|---|---|---|
| Small | 3.0 x 3.0 | 10’ x 10’ |
| Medium | 3.6 x 4.3 | 12’ x 14’ |
| Large | 4.8 x 5.5 | 16’ x 18’ |
Standard Room Sizes of Master Bedroom

If your home has 2 BHKs, then one has to be the master bedroom. Master bedroom is considered to be the bigger of the two bedrooms. The master bedroom should be big enough to accommodate a queen size bed, few chairs or sofa, centre table, dressing table, and a wardrobe. The master bedroom should also have enough space to walk around it. The bedroom is mostly occupied by the head of the family. Given below are the standard room sizes of master bedrooms for small, medium, and large homes.
Standard Room Sizes of Master Bedroom in Meters & Feet
| Size | Dimension (meter) | Dimension (feet) |
|---|---|---|
| Small size room | 3.65 x 4.26 | 12’ x 14’ |
| Medium size room | 4.26 x 6.10 | 14’ x 20’ |
| Large size room | 4.87 x 7.31 | 16’ x 24 |
Standard Room Size for a Dressing Room

As the name says a dressing room is a small room that is primarily used for dressing and storing clothes. Dressing room should be located close to the bedroom. If one has sufficient space in the home to have a dressing room, then they can go for it. Nowadays, due to space crunch, dressing rooms are included in bedrooms. Here are the standard sizes of the dressing rooms for small, medium, and large homes.
Standard Room Size for a Dressing Room in Meters & Feet
| Sizes | Dimension (meter) | Dimension (feet) |
|---|---|---|
| Small | 2.5 x 2.1 | 8’ x 7’ |
| Medium | 3.0 x 2.1 | 10’ x 7’ |
| Large | 3.0 x 2.5 | 10’ x 8’ |
Standard Room Size of Kitchen

In an Indian house the kitchen forms the most operative area. One may find the kitchen merged with the dining area on most occasions. Nowadays, we find the kitchen and the dining area are being integrated with the drawing room/ living room to make it look more spacious and prolific. An ideal location for a kitchen in a house is the rear corner. The kitchen should be well connected with the dining area and should have one exit door. The layout of the kitchen should be planned in such a manner that it receives plenty of sunlight during the morning hours. The standard specification sizes of the kitchen for small, medium, and large homes are as follows:
Standard Room Size of Kitchen in Meters & Feet
| Size | Dimension (meter) | Dimension (feet) |
|---|---|---|
| Small | 2.74 x 2.13 | 9’ x 7’ |
| Medium | 2.74 x 3.0 | 9’ x 10’ |
| Large | 3.65 x 3.0 | 12’ x 10’ |
Standard Sizes for Study Room

A study room is an area located in the home that is exclusively meant for the kids to study. Home owners can plan a separate room for their children where the kids/ children can concentrate on their studies without any external disturbances. Study rooms come in different standard specifications. Here is the table for the standard sizes of study rooms for small, medium, and large homes.
Standard Sizes for Study Room in Meters & Feet
| Size | Dimension ( meter) | Dimension (feet) |
|---|---|---|
| Small size | 3.04 x 3.04 | 10 x 10 |
| Medium size | 3.65 x 3.65 | 12 x 12 |
| Large size | 4.27 x 4.87 | 14 x 16 |
Standard Storeroom and Its Standard Sizes

Every home has a designated place to keep the household things and foodstuff. Storeroom is the area where the day-to-day stuff is kept that is meant for daily use. Different homes come with different storeroom areas. Home users can plan and lay out the storeroom area based on their preference and needs.
Standard Storeroom and Its Standard Sizes in Meters & Feet
| Size | Dimension (meter) | Dimension (feet) |
|---|---|---|
| Small size | 2.28 x 2.28 | 6’ x 6’ |
| Medium size | 2.44 x 3.04 | 8’ x 10’ |
| Large size | 3.65 x 4.26 | 12 x 14 |
Standard Room Sizes for Pantry

Your home will serve the purpose if it has a pantry attached. If your home has a bigger area, then why not opt for a pantry? Having a pantry area designated in the home will be always useful from time to time. Pantry is an area located adjacent to the dining room to keep crockery, cutlery, and food items. Pantry with several cupboards will serve the purpose well. Having a home with a pantry is an additional benefit. So let us see what the standard room sizes available for pantry are in a small, medium, and large size homes will be;
Standard Room Sizes for Pantry in Meters & Feet
| Size | Dimension (meter) | Dimension (feet) |
|---|---|---|
| Small size | 0.61 x 0.61 | 2’ x 2’ |
| Medium size | 0.91 x 1.22 | 3’ x 4’ |
| Large size | 1.22 x 2.28 | 4’ x 6’ |
Standard Size of Toilet and Bathroom

The standard size of the bathroom is 30 sqft for WC and bathroom combined. An area of 12 sqft is required if the water closet is separate. In case the bathroom is used for bathing purposes then an area of 18 sqft is sufficient. Bathrooms should be planned in such a way that it gets natural lighting and adequate ventilation from one of its side walls. Bathrooms should have an external wall on one side. The standard size for small, medium, and large bathrooms is given below:
Standard Size of Toilet and Bathroom in Meters & Feet
| Size | Dimension (meter) | Dimension (feet) |
|---|---|---|
| Small size | 1.22 x 2.44 | 4’ x 8’ |
| Medium size | 2.13 x 3.05 | 7’ x 10’ |
| Large size | 2.44 x 3.66 | 8’ x 12’ |
Standard Room Sizes for Guests in a Home

It is an added advantage if the area in your home has space to accommodate the guests or family members. If you are planning to construct a home then make sure that it has separate rooms to accommodate the guests and family members who may take you by surprise by paying a visit. Guest rooms are situated at the entrance of the house, close to the living room. The guest rooms should have natural lighting and good ventilation. In order to maintain privacy, it is recommended that guest rooms have a separate door and should not be connected to the inside of the house. The table given below shows the standard room sizes for small, medium, and large guest rooms.
Standard Room Sizes for Guests in Meters & Feet
| Size | Dimension (meter) | Dimension (feet) |
|---|---|---|
| Small size | 3.05 x 3.66 | 10’ x 12’ |
| Medium size | 3.66 x 4.27 | 12’ x 14’ |
| Large size | 4.27 x 5.49 | 14’ x 18’ |
Standard Room Sizes Recommended for Garage

Having a garage in the home will ease the parking woes of the housemates to a great extent. A garage is a designated area located outside the home where the vehicles like 2 wheelers and 4 wheelers can be parked. Parking the vehicles inside the garage will keep them safe and theft free. Garages also help vehicles being exposed to heat, dust and direct sunlight. Home owners can plan to have a garage built as per their requirements like in small, medium, and large sizes. Following are the standard room sizes recommended for a garage in a house.
Standard Room Sizes Recommended for Garage in Meters & Feet
| Size | Dimensions ( meter) | Dimensions (feet) |
|---|---|---|
| Small size | 3.66 x 6.10 | 12’ x 20’ |
| Medium size | 6.10 x 6.10 | 20’ x 20’ |
| Large size | 7.32 x 7.32 | 24 x 24 |
Standard Room Sizes for Library

How about having a library in the home? Sounds Great!! Are you a great reader or a bookworm? Library is an area in the home where books and other study materials are kept for reading. Having a library in the home will be a stress buster where one can sit and read books, collections of novels written by numerous authors, and magazines. One can read some books, novels, and magazines in their spare time and also gain knowledge by having a library in the comfort of their homes. One can plan to have a library in the home by following the standard formats. The standard room sizes of small, medium, and large size library rooms are given below:
Standard Room Sizes for Library in Meters & Feet
| Size in (Area) | Dimensions (meters) | Dimensions (feet) |
|---|---|---|
| Small size | 3.66 x 3.66 | 12’ x 12’ |
| Medium size | 4.27 x 5.49 | 14’ x 18’ |
| Large size | 4.88 x 6.10 | 16’ x 20 |
Standard Room Sizes for Media Rooms

Are you one of the individuals who is working for a media based industry? Looks Interesting!! Isn’t it? Homes having separate rooms for media personnel can be a wonderful experience. One can work in the comfort of their homes by having a media room without any external disturbances. To have a media room, one should follow the norms set in the below table:
Standard Room Sizes for Media Rooms in Meters & Feet
| Size in (Area) | Dimensions (meters) | Dimensions (feet) |
|---|---|---|
| Small size | 3.05 x 4.27 | 10’ x 14’ |
| Medium size | 3.66 x 4.88 | 12’ x 16’ |
| Large size | 4.27 x 6.10 | 14’ x 20 |
Laundry Room Standard Sizes
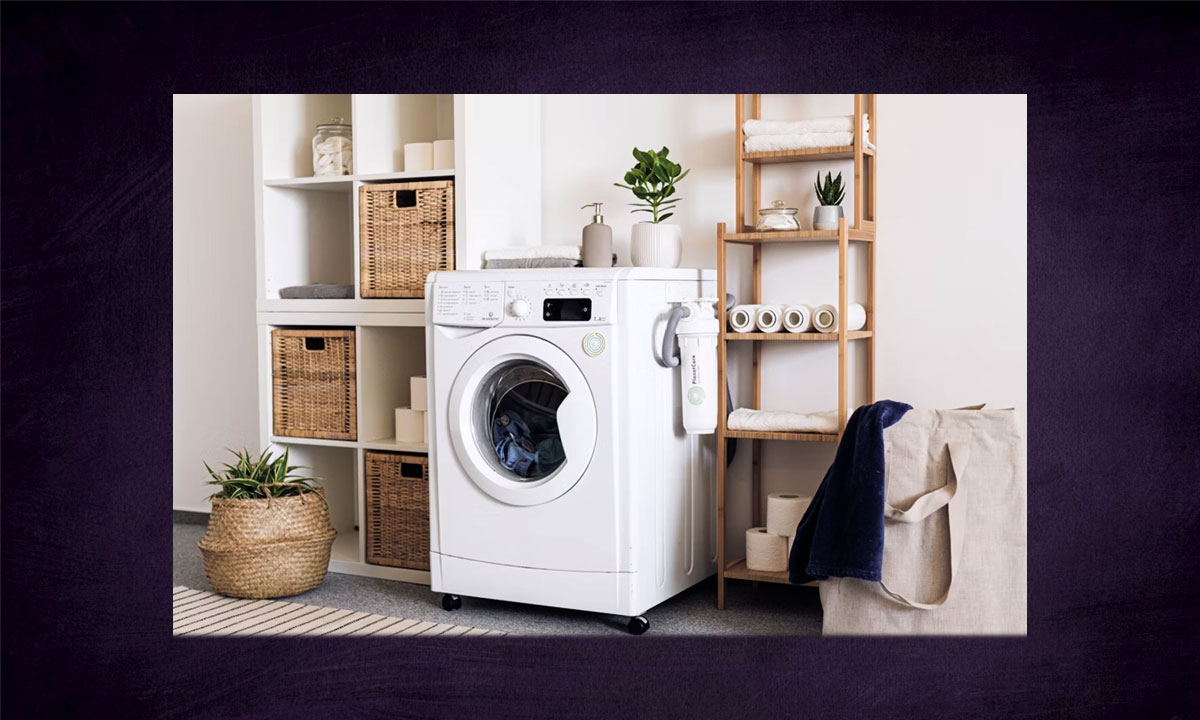
It is best suggested to have a laundry room in the home to keep the wrinkled and soiled clothes for ironing. The home may look messy when the clothes are lying all around. Instead it would make sense to have a laundry room specially meant for clothes that needs to be ironed after washing. Home owners can plan and design the laundry rooms as per their specifications and budget. Below table gives the standard room sizes for having a laundry.
Laundry Room Standard Sizes in Meters & Feet
| Size in (Area) | Dimensions (meters) | Dimensions (feet) |
|---|---|---|
| Small size | 0.91 x 1.83 | 3’ x 6’ |
| Medium size | 1.83 x 2.44 | 6’ x 8’ |
| Large size | 2.44 x 3.05 | 8’ x 10’ |
Den Standard Room Sizes

Den rooms are also known as family rooms. They are a more relaxed variant of the living room seen exclusively in large homes. Den rooms are considered to be usually smaller than the living room. One can find the den rooms located in the basement or on the first floor of the house. The standard room sizes for the den rooms for homes that comes in small, medium, and large areas are given below:
Den Standard Room Sizes in Meters & Feet
| Size in (Area) | Dimensions (meters) | Dimensions (feet) |
|---|---|---|
| Small size | 1.52 x 1.83 | 5’ x 6’ |
| Medium size | 1.83 x 2.44 | 6’ x 8’ |
| Large size | 2.44 x 3.05 | 8’ x 10’ |
Standard Room Sizes for Workshop

Having an area meant for a workshop in the home can be a good option. Home owners can plan to opt for a workshop in the homes as per their requirements that suits the best. Here are the standard room sizes in a house for a workshop that comes in small, medium, and larger sizes.
Den Standard Room Sizes in Meters & Feet
| Size in (Area) | Dimensions (meters) | Dimensions (feet) |
|---|---|---|
| Small size | 1.83 x 2.44 | 6’ x 8’ |
| Medium size | 2.44 x 3.05 | 8’ x 10’ |
| Large size | 3.66 x 4.88 | 12’ x 16’ |
Standard Room Sizes for Walk in Closet

Walking in the closet forms an integral part of home for various reasons. One can have a walk-in closet in their homes as per their preference and area. The standard room sizes for walk in closet for small, medium and large homes areas are given below:
Standard Room Sizes for Walk in Closet in Meters & Feet
| Size in (Area) | Dimensions (meters) | Dimensions (feet) |
|---|---|---|
| Small size | 1.22 x 1.83 | 4’ x 6’ |
| Medium size | 1.83 x 1.83 | 6’ x 6’ |
| Large size | 1.83 x 2.44 | 6’ x 8’ |
Servant Room Standard Size

Having a servant room in the home comes handy when their services are required on a frequent basis. Servant’s can handle the daily house chore work more proficiently. Hence it is suggested to have a separate servant room area in the home. Usually large homes have access to servant rooms. It is best to have a servant’s home located adjacent to the kitchen so that servants can cook and serve the dishes to the guests or the family members with easy accessibility. The table shows the standard size of servant rooms for small, medium, and large size families.
Servant Room Standard Size in Meters & Feet
| Size in (Area) | Dimensions (meters) | Dimensions (feet) |
|---|---|---|
| Small size | 2.44 x 3.05 | 8’ x 10’ |
| Medium size | 3.05 x 3.05 | 10’ x 10’ |
| Large size | 3.66 x 4.27 | 12’ x 14 |
Standard Specifications for Powder Rooms

Here are the standard room sizes that one can find for small, medium, and large size families with regard to powder rooms.
Standard Specifications for Powder Rooms in Meters & Feet
| Size in (Area) | Dimensions (meters) | Dimensions (feet) |
|---|---|---|
| Small size | 1.22 x 1.22 | 4’ x 4’ |
| Medium size | 1.52 x 1.52 | 5’ x 5’ |
| Large size | 1.83 x 1.83 | 6’ x 6’ |
Standard Room Sizes for a Puja/ Prayer Room

Having a puja/ prayer room in the home brings a positive vibe and prosperity. It is recommended to have a puja room in the home as it removes all negativity and wards off evil spirits. One can also make use of the puja room for meditation. A Puja room located near the living room can be used as an extended puja room during the festive periods. If one has ample space in the home, then a puja room of 9’ x 9’ will suit the best. Here is the standard room size of the puja/ prayer room for small, medium, and large size homes as given in the table.
Standard Room Sizes for a Puja/ Prayer Room in Meters & Feet
| Size in (Area) | Dimensions ( sq mts) | Dimensions (feet) |
|---|---|---|
| Small size | 3.66 x 5.49 | 6’ x 5’ |
| Medium size | 2.75 x 2.75 | 9’ x 9’ |
| Large size | 3.65 x 3 | 12’ x 10’ |
Standard Room Sizes of Home Office

One can convert a home to an office and work in the comfort of one’s home. This is ideally what we call the WFH environment. This trend has become immensely popular in recent times due to COVID 19. If one has sufficient space in the home, then one can turn a portion of the home into an office. Home office should be set up in a way that work does not get mixed with leisure. The standard room size specifications of home office are given below:
Standard Room Sizes of Home Office in Meters & Feet
| Size in (Area) | Dimensions ( sq mts) | Dimensions ( feet) |
|---|---|---|
| Small size | 2.44 x 3.05 | 8’ x 10’ |
| Medium size | 3.66 x 4.27 | 12’ x 14’ |
| Large size | 4.27 x 5.49 | 14’ x 18’ |
Standard Room Size for AC Capacity

If you are planning to install an A/C in the room, then one should wisely choose the A/C as per the size of the room. Given below table shows the standard size of the rooms along with the capacity of the A/C in tons.
Standard Room Size for AC Capacity in Meters & Feet
| Standard room size in (sqft) | Capacity of A/C in (tons) |
|---|---|
| Size < 140 sqft | 1 ton |
| Size > 140 and < 190 | 1.5 ton |
| Size >190 and < 260 | 2 ton |
Standard Size for Parapet Walls
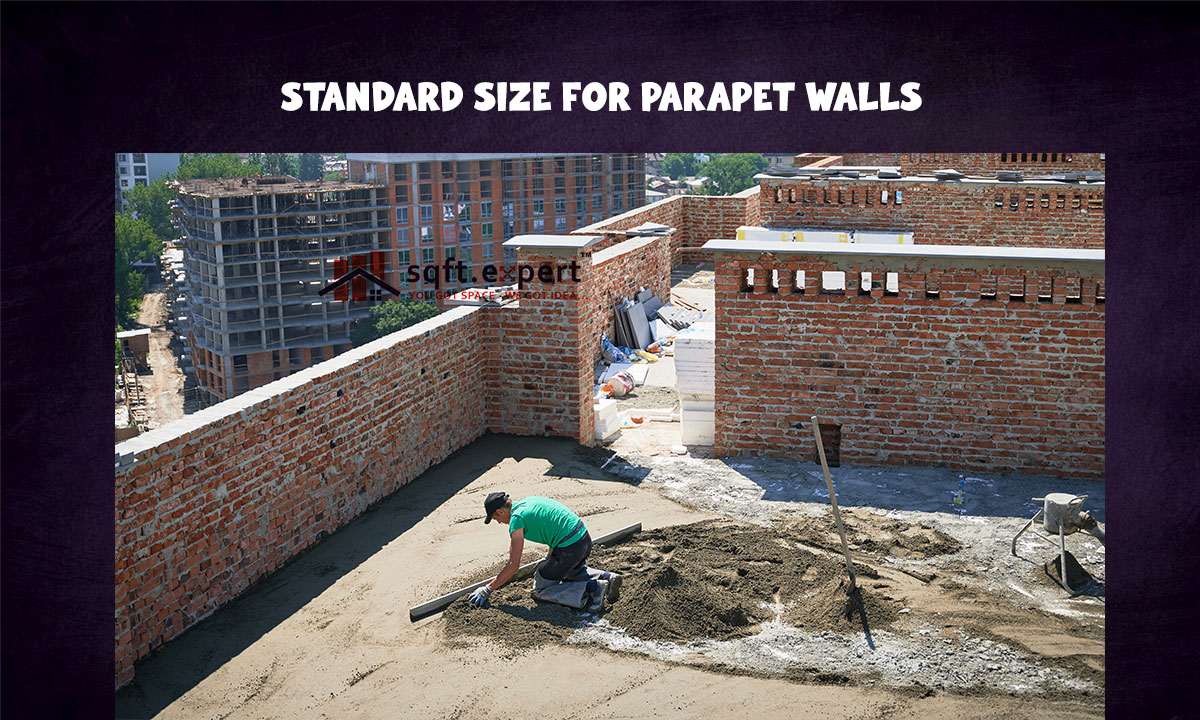
One should keep in mind while constructing the Parapet walls in the home. Parapet walls form as the safety barriers and also as guide rails in the staircase. To meet the safety standards, the standard size of the Parapet walls should not be less than 1.05 mts and the height should not be less than 1.2 meters.
Standard Size of Rooms
Standard Room Size in Feet
When designing or renovating a home, knowing the standard room size in feet is essential. This knowledge ensures that each room serves its purpose efficiently while providing comfort and aesthetic appeal. Let's explore some common room sizes and their typical dimensions.
- Living Room: The living room is often the largest space in a home, meant for relaxation and entertainment. The standard room size in feet for a living room ranges from 12x18 to 20x30 feet. This size accommodates various furniture arrangements, ensuring ample space for movement and socialising.
- Bedroom: Bedrooms need to be cosy yet spacious enough to fit essential furniture. A standard bedroom size is around 10x12 feet for a smaller bedroom and 12x14 feet for a master bedroom. These dimensions provide enough room for a bed, dresser, and bedside tables without feeling cramped.
- Kitchen: Kitchens are the heart of the home, and their size can vary based on design and layout. A standard kitchen size is typically 10x10 feet for smaller homes, while larger homes might have kitchens around 15x20 feet. This ensures enough space for cooking, storage, and dining areas.
- Bathroom: Bathrooms vary greatly in size, but a typical standard bathroom is around 5x8 feet for a small bathroom and 10x12 feet for a larger one. This size allows for essential fixtures like a toilet, sink, and shower or bathtub.
- Dining Room: A dining room should comfortably fit a dining table and chairs, with enough space for people to move around. The standard room size in feet for a dining room ranges from 10 x 12 to 14 x 18 feet.
Knowing the standard room size in feet helps homeowners and designers plan spaces that are both functional and comfortable. These standard dimensions provide a good starting point, but adjustments can be made based on personal preferences and specific needs. Whether building a new home or renovating an existing one, understanding room sizes ensures a well-designed and harmonious living environment.
When embarking on a construction or renovation project, understanding the standard sizes of rooms is a crucial starting point. These established dimensions, often referenced by architects, provide a practical framework for space planning and ensuring functionality. While individual needs and site constraints can influence the final layout, familiarity with these norms helps in creating comfortable and efficient living spaces.
For bedrooms, a standard single bedroom typically ranges from 9 x 10 feet to 10 x 12 feet. A double bedroom often measures around 12 x 14 feet, offering more space for movement and furniture. Master bedrooms, designed for greater comfort, frequently start at 14 x 16 feet and can be significantly larger. These standard sizes of rooms are considered by architects to accommodate essential furniture like beds, wardrobes, and bedside tables while allowing for comfortable circulation.
Living rooms, the heart of the home, have more variable standard sizes depending on the overall house size and intended use. A smaller living room might be around 12 x 16 feet, while larger ones can extend to 16 x 20 feet or more. Dining rooms often range from 10 x 12 feet to 12 x 14 feet, sufficient for a dining table and chairs. Kitchen sizes vary greatly based on layout, but a common minimum for a functional kitchen is around 8 x 10 feet.
It's important to remember that these are guidelines, and experienced architects will tailor room dimensions to specific client requirements, building codes, and aesthetic considerations. However, understanding these standard sizes of rooms provides a valuable foundation for effective space planning and communication throughout the design and construction process.
Importance of Following Standard Room Sizes and Adapting Room Sizes for Modern Living Spaces
Standard room sizes play a crucial role in ensuring functionality, comfort, and efficient space utilization in both residential and commercial buildings. Whether designing a home, office, or hotel, adhering to standard dimensions helps create well-balanced, aesthetically pleasing, and practical living or working environments.
Importance of Following Standard Room Sizes:
- Efficient Space Planning – Standard room sizes help architects and interior designers create optimized layouts that maximize available space while maintaining comfort and accessibility.
- Regulatory Compliance – Many building codes and regulations require adherence to minimum room dimensions for safety and functionality, ensuring proper ventilation, lighting, and movement.
- Ease of Furnishing – Standardized room sizes allow for better furniture placement, ensuring that spaces remain uncluttered and user-friendly.
- Improved Resale Value – Homes and offices built with standard room dimensions appeal more to buyers and renters, increasing their market value.
Adapting Room Sizes for Modern Living Spaces
As lifestyles evolve, adapting room sizes to meet modern needs has become essential. Open-concept living areas, compact urban apartments, and multi-purpose rooms are trends shaping modern homes. For example, integrating living and dining spaces can make smaller homes feel more spacious, while modular furniture helps maximize functionality in compact bedrooms.
Technology-driven work-from-home setups have also increased the demand for dedicated study rooms and home offices. Similarly, larger bathrooms with spa-like features have become popular, leading to adjustments in traditional space allocations. By balancing standard room sizes with adaptable designs, architects and homeowners can create modern living spaces that are both efficient and comfortable, catering to evolving lifestyle demands while maintaining practicality and aesthetic appeal.
Conclusion:
So, after going through this blog post, you must have got a decent idea about the standard room sizes for various rooms in your home. Hope this information was helpful. So next time, if you are planning to construct a home but confused about the standard room sizes, kindly get in touch with Sqft. Expert. Our experts will provide the best solutions available and answer all your doubts or queries proficiently.
Kindly refer to more of our articles about Bricks vs cement blocks in masonry, sump constructions, and standard room sizes in houses.
We also render our construction services in;
Structural consultants in Delhi
House Construction in Bangalore
Structural consultants in Mumbai
Structural consultants in Bangalore
